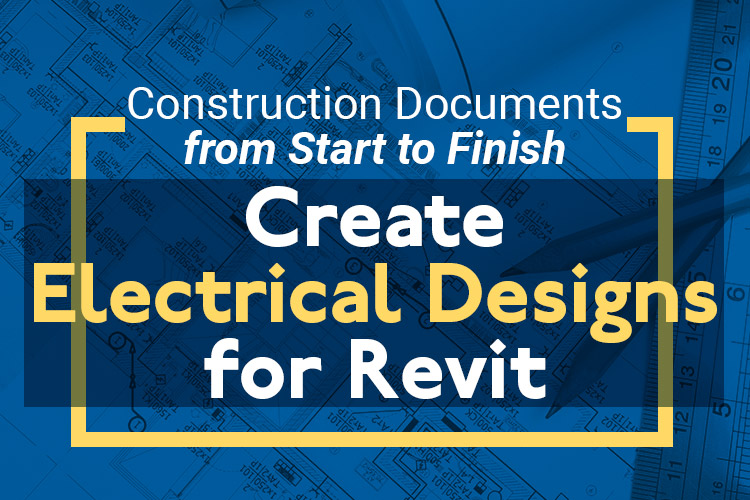
The goal of this whitepaper series is to create a complete set of printable construction documents (CDs) of a simple 277Y/480V 3Ph 4W commercial office building, starting from a default session of Revit using only out-of-the-box (OOTB) components.
In Phase 2, you’ll learn how to design the power distribution system.
Learning Objectives
- Design the electrical distribution system
- Model the site plan and electrical room
- Circuit electrical equipment, create panel schedules and draft a single line diagram

